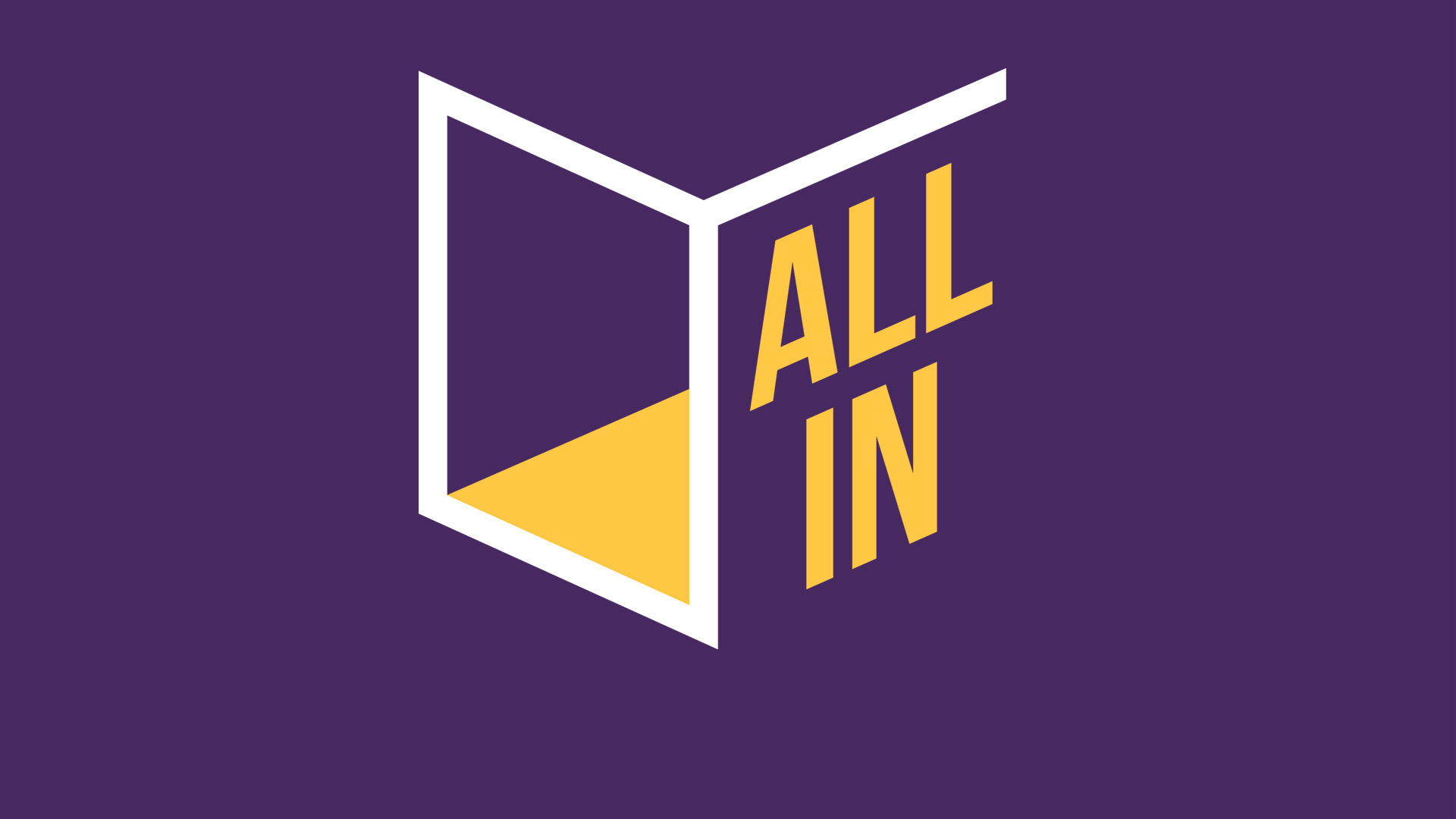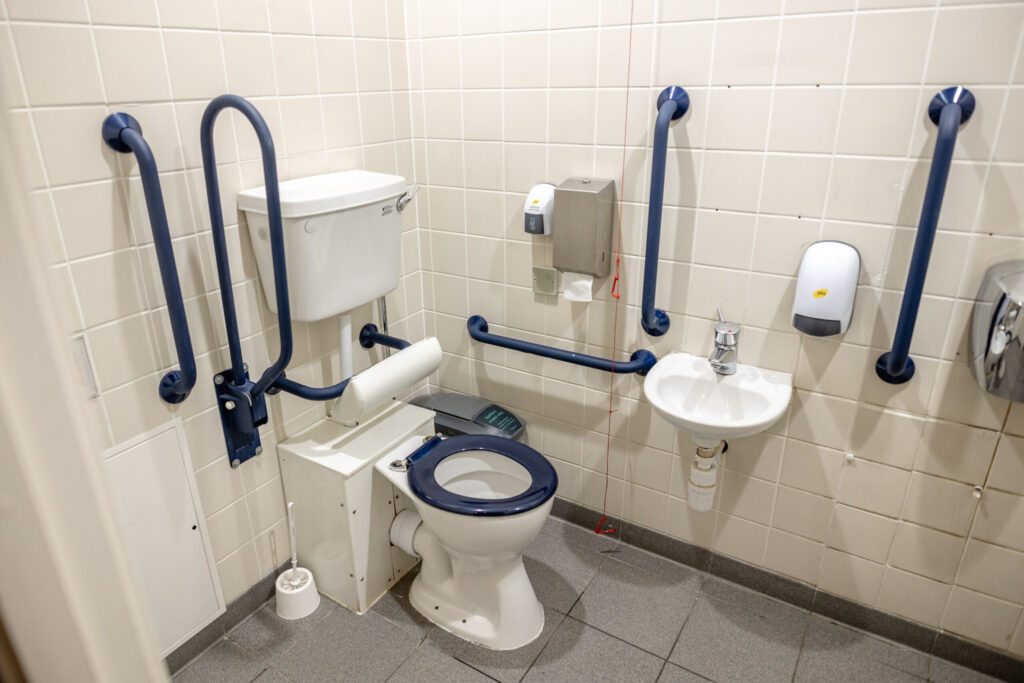All In Accessibility Standards
Built Environment
The Built Environment accessibility standards set out practical guidance to support creative and cultural spaces to provide an inclusive physical space. The standards are divided into six categories to follow the customer journey.
The key specifications combine best practices from the UK Building Regulations and BS-8300. They also include insights from disabled people and cultural spaces.
Read the sample standard: BE 5.01 Toilets
BE 1. Arrivals
The standards in this category look at the outdoor arrival points of your venue. This includes areas like car parks, drop-off points, and walkways from public transport stops. The standards outline key measurements for areas within the site boundary, like accessible parking bays. They also detail how to inform customers about different routes to the venue.

BE 1.01 Accessible Parking

BE 1.02 Drop-off Zones

BE 1.03 Public Transport Access

BE 1.04 Accessible Approaches
BE 2. Entry and exit routes
These standards cover ways in and out of the buildings that make up your venue, with a focus on main entrances. They explain both the physical and the sensory aspects of accessibility. These standards cover the customer journey from when they enter your building, to visiting a reception point, to when they leave.

BE 2.01 Doors, Thresholds, and Lobbies

BE 2.02 Emergency Evacuation

BE 2.04 Ticketing and Reception
BE 3. Moving Around
These standards outline key accessibility factors for moving around your venue. This includes moving between rooms and moving between floors.
These standards outline how people plan their route through your venue and arrive at their destination. They showcase best practice examples, such as signage, maps, and audio guidance. Visual or tactile cues, like wall colour and floor surface, are also included.
The Access Routes standard covers the physical features of corridors, lifts, ramps and stairways. It includes details such as dimensions and gradient.

BE 3.01 Signage and Wayfinding

BE 3.02 Flooring and Wall Surfaces

BE 3.03 Lighting and Contrast

BE 3.04 Announcements, Alarms, and Audio Guidance

BE 3.05 Access Routes
BE 4. Artistic Environments
Artistic Environments are the places where visitors and artists engage in creative and cultural experiences. In your venue, this might mean an auditorium, a main library hall, museum exhibition rooms, or an interactive breakout space.
These standards focus on the physical accessibility of these areas. This includes seating in auditoria, display cases for exhibits, dressing rooms, stage access for performers, and workstations in learning rooms.
Note that elements like signage, lighting, and flooring are covered in section 3, Moving Around. They are cross-referenced here instead of repeated.

BE 4.01 Seating

BE 4.02 Exhibition Access

BE 4.03 Performer Accessibility

BE 4.04 Learning and Engagement Spaces
BE 5. Facilities
These standards focus on non-creative spaces and rooms. They cover the main facilities that help visitors feel comfortable. They also provide guidance for staff and back-of-house areas. These standards explain built environment accessibility, including key measurements and features of accessible toilets.
The Rest and Support Spaces standard provides guidance for prayer rooms, first aid areas, and smoking areas. This is based on accessibility principles from building regulations. This guidance is also relevant for similar facility spaces.

An accessible toilet showing the placement of the toilet, grab rails in contrasting colours, knee clearance, sink position, and emergency pull cord.
BE 5.01 Toilets
Accessible toilets are essential for a safe and comfortable experience in creative and cultural spaces.
This content is only available to logged in users.
BE 5.02 Sensory and Quiet Rooms

BE 5.03 Baby-Changing Facilities

BE 5.04 Assistance Animal Areas

BE 5.05 Rest and Support Spaces

BE 5.06 Staff Areas
BE 6. Food, Drink, and Retail
These standards apply to cafe and bar areas, refreshment points, and retail outlets such as gift shops. They also detail accessibility features, such as lowered counters and seating arrangements, with examples provided.

BE 6.01 Counters

BE 6.02 Seating and Tables
